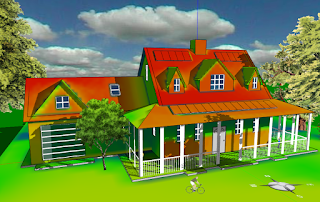The annual yield and cost benefit analyses of rooftop solar panels based on sound scientific and engineering principles are critical steps to the financial success of building solarization. Google’s Project Sunroof provides a way for millions of property owners to get recommendations for the right solar solutions.

Another way to conduct accurate scientific analysis of solar panel outputs based on their layout on the rooftop is to use a computer-aided engineering (CAE) tool to do a three-dimensional, full-year analysis based on ab initio scientific simulation. Under the support of the National Science Foundation since 2010, we have been developing Energy3D, a piece of CAE software that has the goal of bringing the power of sophisticated scientific and engineering simulations to children and laypersons. To achieve this goal, a key step is to support users to rapidly sketch up their own buildings and the surrounding objects that may affect their solar potentials. We feel that most CAD tools out there are probably too difficult for average users to create realistic models of their own houses. This forces us to invent new solutions.
 We have recently added countless new features to Energy3D to progress towards this goal. The latest version allows many common architectural styles found in most parts of the US to be created and their solar potential to be studied. The screenshots embedded in this article demonstrate this capability. With the current version, each of these designs took myself approximately an hour to create from scratch. But we will continue to push the limit.
We have recently added countless new features to Energy3D to progress towards this goal. The latest version allows many common architectural styles found in most parts of the US to be created and their solar potential to be studied. The screenshots embedded in this article demonstrate this capability. With the current version, each of these designs took myself approximately an hour to create from scratch. But we will continue to push the limit.
The 3D construction user interface has been developed based on the tenet of supporting users to create any structure using a minimum set of building blocks and operations. Once users master a relatively small set of rules, they are empowered to create almost any shape of building as they wish.
 |
| Solar yield analysis of the first house |
The actual time-consuming part is to get the right dimension and orientation of a real building and the surrounding tall objects such as trees.
Google’s 3D map may provide a way to extract these data. Once the approximate geometry of a building is determined, users can easily put solar panels anywhere on the roof to check out their energy yield. They can then try as many different layouts as they wish to compare the yields and select an optimal layout. This is especially important for buildings that may have partial shades and sub-optimal orientations. CAE tools such as Energy3D can be used to do spatial and temporal analysis and report daily outputs of each panel in the array, allowing users to obtain fine-grained, detailed results and thus providing a good simulation of solar panels in day-to-day operation.
The engineering principles behind this solar design, assessment, and optimization process based on science is exactly what the Next Generation Science Standards require K-12 students in the US to learn and practice. So why not ask children for help to solarize their own homes, schools, and communities, at least virtually? The time for doing this can never be better. And we have paved the road for this vision by creating one of easiest 3D interfaces with compelling scientific visualizations that can potentially entice and engage a lot of students. It is time for us to test the idea.
To see more designs, visit this page.

